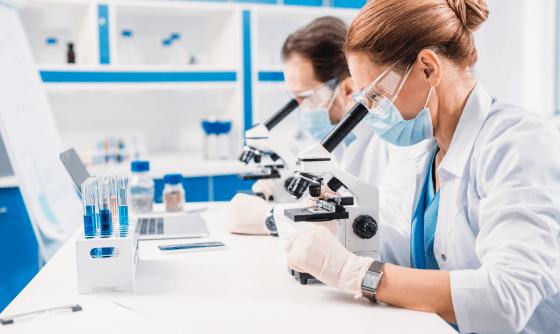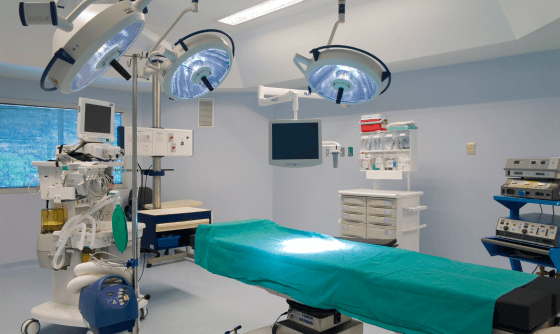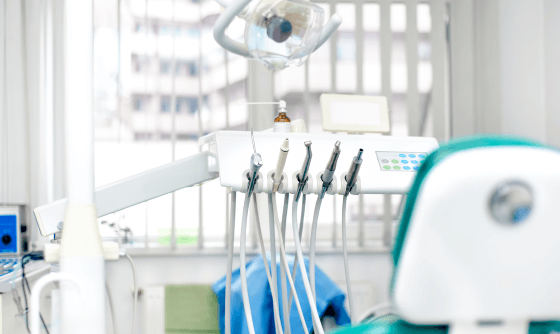Medical institutions designing
One of the areas of our activity is the design of medical institutions. AURUM MEDICAL specialists perform the complete cycle of activities related to fitting out and developing therapeutic and prophylactic objects. This includes a multitude of services and steps.
When ordering any medical institution project, one should remember about adopted sanitary, hygienic, ethical standards. The erection of equipped buildings in full compliance with established standards and requirements is an essential condition of the process. Patient health, medical staff safety, and the efficacy of all working processes depend on that.
What does the design of medical buildings/institutions include?
There are three main types of work: cottage work, civilised work and mixed work. The development may be complicated by the presence of different specialised departments, auxiliary services, further planning that concerns using a larger amount of equipment.
The design of medical institution buildings always implies compliance with epidemiological requirements and technical features. This means the presence of certain units required for comprehensive medical activities. These include:
- Inpatient department;
- Nutrition unit;
- Laundry room;
- Laboratory;
- Pharmacy;
- Polyclinic;
- Auxiliary departments (e.g., radiology room);
- Administrative area.
Every medical institution design is unique in its own way. The number of rooms, metric area of rooms, and other parameters may be significantly different in various orders. When creating the plan and during any current operations, one can implement several changes after the approval by specialists.
The medical institution project is developed by engineers, technologists, architects, and medical staff.
We design:
- Multi-profile hospitals
- Laboratories
- Operating units
- Polyclinics
- Dental clinics
There are three main types of hospital design and construction: cottage, centralised and mixed. Designing a hospital is complicated by the many different specialised departments and ancillary services and planning the use of a large amount of equipment, including radiation sources. When designing the hospital, one should account for technological features and epidemiological requirements. The hospital project usually includes an inpatient department with specialised departments and wards, auxiliary departments (radiology room, pathology department), the laboratory, pharmacy, polyclinic, nutrition unit, laundry room, administrative and other rooms.

When designing laboratories, priority issues include various types of safe, functional specialisations (microbiological, biochemical, radiological) and safety issues in the surrounding environment. During the design, one should account for dividing the laboratory space into “contaminated”, “clean”, and general rooms.

An operating unit is a hospital department consisting of several operating theatres and auxiliary rooms intended for surgeries. One should remember that the operating unit should be located either on the upper floor of the building or in a separate building; however, it should be connected with the fee-based medical service department with a cold-proof passage. Operating units can be general or specialised. Specialised units may be intended for traumatological, burn, cardiac surgeries, etc. When designing the operating unit, one should account that it should contain a full set of general, manufacturing, and auxiliary rooms, while it should also be completely isolated from other inpatient rooms.

Polyclinics are designed accounting for the specific features of the medical organisation (pediatric, adult, and mixed ones). Designs of specialised clinics require an in-depth understanding of specific activities and features of locating the highly specialised medical equipment.
Operations include several steps:
- determining the conditions of polyclinics location in a specific building;
- drawing up a thorough list of departments, rooms, main medical and auxiliary departments of the polyclinics, accounting for requirements for each room;
- analysing and approving the pre-design medical and technical specification;
- approving plan decisions;
- developing architectural and constructive sections;
- designing utility systems for the polyclinics.

Designing dental clinics presumes the compliance with requirements to locate the future organisation in different building types, regulations and standards concerning room fit-out with the equipment, requirements for utility systems. Specialised practical regulations and requirements exist for dental labs, radiology rooms, and operating theatres. When working on a dental clinics project, the documents should be developed, and the examination report should be received, while only the interior design project also accounting for engineering institutional features is sufficient during repairs.

Over 100 successfully completed tenders.
Total area of the hospital building — 114,467.32 sq.m
Project status: Completed
- Helicopter landing site
- Simulation center
- Telemedicine healthcare center
- 15 departments
in the near future.
- Three-level medical care system
- Over 30 departments
- Cutting-edge medical and technical equipment

